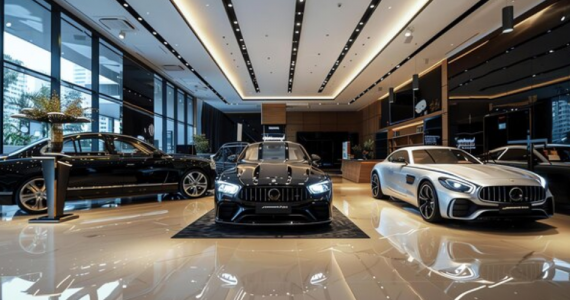Every holiday season, we tend to treat ourselves and our loved ones and buy things that we don’t normally splurge on. It seems to be our festive way of rewarding ourselves for working hard the past year.
However, this mysterious millionaire from Hong Kong just outdid all our holiday splurge. He just bought the priciest penthouse in London on Election Day.
How pricey you may ask? Well, it was only listed for $85 million!
The penthouse in question covers the two topmost floors of Belgravia Gate, located at Grosvenor Crescent on the opulent district of Belgravia. The six-bedroom, five-bathroom duplex is at 9,800 square feet and is said to be the costliest to be ever bought in the posh neighborhood.
Historical Structure
With an enviable postcode, the historical structure even has a Grade II listing, meaning the building is so prominent, it is protected by preservation efforts. The penthouse is a true architectural treasure in the area.
However, don’t let the façade fool you because of preservation efforts, much of its interiors are updated by no other than the Thomas Juul-Hansen architectural firm.
A feature of this lavish penthouse is a private terrace that spans to 2,000 square feet
Upon looking at the modernized interior, there is no doubt that a young multi-millionaire at his 30s would fell in love with this penthouse. It has sleek and structured details paired with varying textures and elements.
The atmosphere is made cozy and modern having used mostly wood components accented with marble, granite, and steel materials. The place also boasts high ceilings with modern fixtures, square bay windows, chevron-patterned wooden floors, and an open floor layout.
Modern Interiors
One of the flat’s receiving area has a floor-to-ceiling fireplace
The ground floor of the two-story penthouse comprises of the living spaces while the second level houses the bedroom suites. For this massive house, there are two receiving areas — one is a more formal because of big picture windows and clean white walls (but the masterpiece of the place is the floor-to-ceiling granite fireplace).
The other living room is more relaxed with bay windows, minimalist mirrored shelves, and a cocktail bar. This place also opens to the 2,000-square-foot rooftop terrace that has a lounge and dining area with surrounding greeneries.
The master bath boasts the wooden bathtub and the marble walls and floors
This level also has a modern kitchen, study, and a vast dining room that can accommodate 16 persons. The master bedroom is located on the top floor that has an exquisite hotel-grade en suite complete with face-to-face marble vanities, walls, and floors that has wood details such as cabinets and bathtub, which ties in the whole look of the house.




